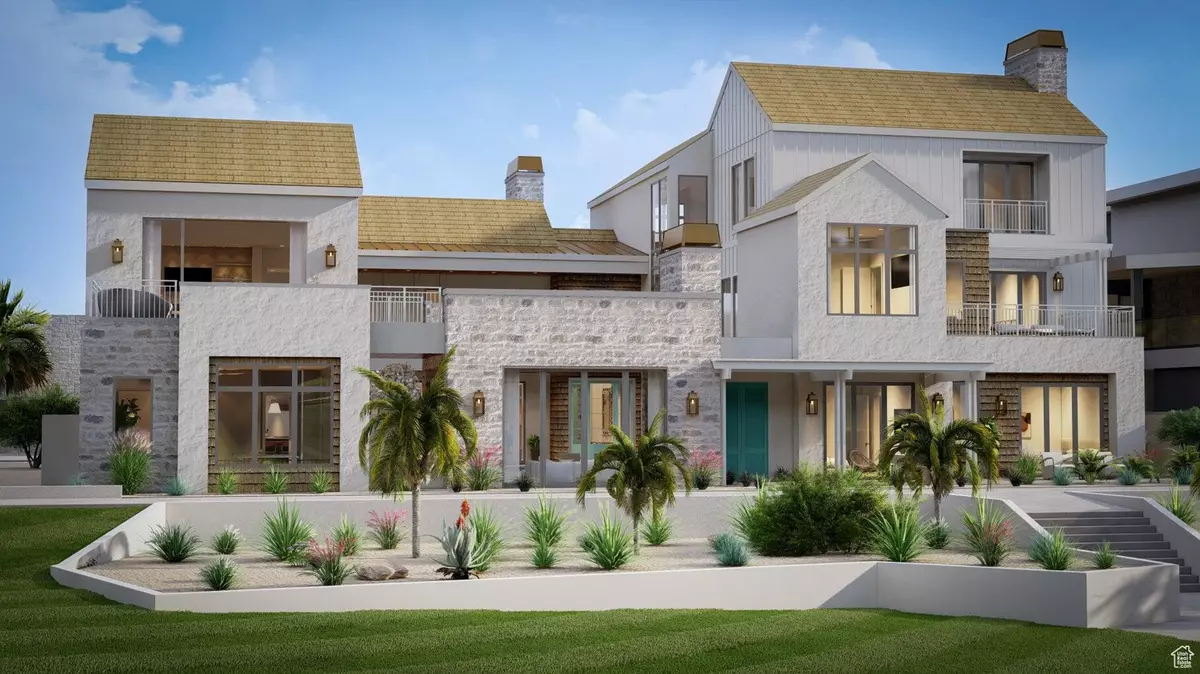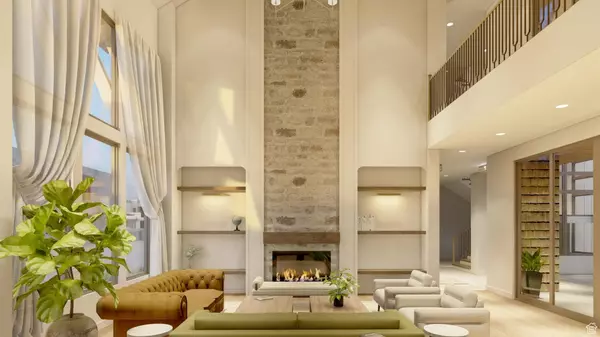8 Beds
9 Baths
10,984 SqFt
8 Beds
9 Baths
10,984 SqFt
Key Details
Property Type Single Family Home
Sub Type Single Family Residence
Listing Status Active
Purchase Type For Sale
Square Footage 10,984 sqft
Price per Sqft $728
MLS Listing ID 2062532
Style Tri/Multi-Level
Bedrooms 8
Full Baths 8
Half Baths 1
Construction Status Und. Const.
HOA Fees $385/qua
HOA Y/N Yes
Abv Grd Liv Area 10,984
Year Built 2025
Annual Tax Amount $4,429
Lot Size 0.270 Acres
Acres 0.27
Lot Dimensions 0.0x0.0x0.0
Location
State UT
County Washington
Area St. George; Bloomington
Zoning Single-Family, Short Term Rental Allowed
Rooms
Basement Slab
Primary Bedroom Level Floor: 1st
Master Bedroom Floor: 1st
Main Level Bedrooms 2
Interior
Interior Features Bath: Sep. Tub/Shower, Closet: Walk-In, Disposal, Great Room, Vaulted Ceilings, Theater Room, Smart Thermostat(s)
Heating Forced Air, Gas: Central
Cooling Central Air
Flooring Carpet, Laminate, Tile
Inclusions Ceiling Fan, Dryer, Hot Tub, Microwave, Range, Refrigerator, Washer
Equipment Hot Tub
Fireplace No
Appliance Ceiling Fan, Dryer, Microwave, Refrigerator, Washer
Exterior
Exterior Feature Deck; Covered
Garage Spaces 4.0
Pool Heated, In Ground
Community Features Clubhouse
Utilities Available Natural Gas Connected, Electricity Connected, Sewer Connected, Sewer: Public, Water Connected
Amenities Available Clubhouse, Insurance, Maintenance, Playground, Pool
View Y/N Yes
View Mountain(s)
Roof Type Flat
Present Use Single Family
Topography Curb & Gutter, Road: Paved, Sidewalks, View: Mountain, Private
Total Parking Spaces 4
Private Pool Yes
Building
Lot Description Curb & Gutter, Road: Paved, Sidewalks, View: Mountain, Private
Story 3
Sewer Sewer: Connected, Sewer: Public
Water Culinary
Structure Type Brick,Stucco
New Construction Yes
Construction Status Und. Const.
Schools
Middle Schools Desert Hills Middle
High Schools Desert Hills
School District Washington
Others
HOA Fee Include Insurance,Maintenance Grounds
Senior Community No
Tax ID SG-DCR-5-555-PT-A
Monthly Total Fees $385
Acceptable Financing Cash
Listing Terms Cash






