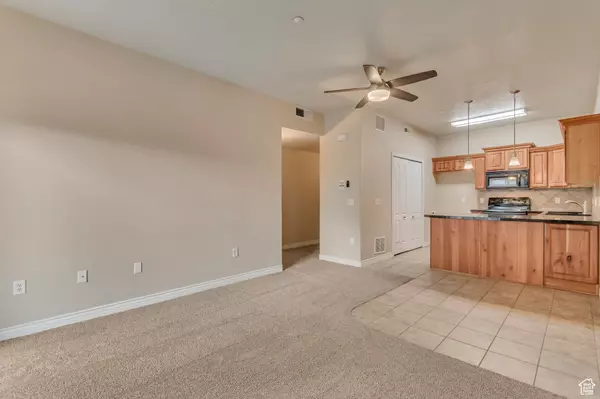3 Beds
2 Baths
1,143 SqFt
3 Beds
2 Baths
1,143 SqFt
Key Details
Property Type Condo
Sub Type Condominium
Listing Status Active
Purchase Type For Sale
Square Footage 1,143 sqft
Price per Sqft $328
Subdivision Millcreek Hollow
MLS Listing ID 2062135
Style Condo; Middle Level
Bedrooms 3
Full Baths 2
Construction Status Blt./Standing
HOA Fees $409/mo
HOA Y/N Yes
Abv Grd Liv Area 1,143
Year Built 2003
Annual Tax Amount $2,292
Lot Size 435 Sqft
Acres 0.01
Lot Dimensions 0.0x0.0x0.0
Property Description
Location
State UT
County Salt Lake
Area Salt Lake City; So. Salt Lake
Zoning Multi-Family
Rooms
Basement None
Primary Bedroom Level Floor: 1st
Master Bedroom Floor: 1st
Main Level Bedrooms 3
Interior
Interior Features Bath: Master, Closet: Walk-In, Disposal, Range/Oven: Free Stdng., Granite Countertops
Heating Forced Air, Gas: Central
Cooling Central Air
Flooring Carpet, Tile
Inclusions Ceiling Fan, Dryer, Freezer, Microwave, Range, Washer
Fireplace No
Window Features Blinds
Appliance Ceiling Fan, Dryer, Freezer, Microwave, Washer
Laundry Electric Dryer Hookup
Exterior
Exterior Feature Porch: Open
Garage Spaces 1.0
Community Features Clubhouse
Utilities Available Natural Gas Connected, Electricity Connected, Sewer Connected, Water Connected
Amenities Available Barbecue, Controlled Access, Fitness Center, On Site Security, Pool, Sauna, Security, Spa/Hot Tub, Trash, Water
View Y/N No
Roof Type Asphalt
Present Use Residential
Handicap Access Accessible Doors, Accessible Hallway(s), Accessible Elevator Installed, Accessible Kitchen Appliances, Customized Wheelchair Accessible
Porch Porch: Open
Total Parking Spaces 3
Private Pool No
Building
Faces West
Story 1
Sewer Sewer: Connected
Water Culinary
Structure Type Stucco
New Construction No
Construction Status Blt./Standing
Schools
Elementary Schools Mill Creek
Middle Schools Evergreen
High Schools Olympus
School District Granite
Others
HOA Fee Include Trash,Water
Senior Community No
Tax ID 16-29-456-010
Monthly Total Fees $409
Acceptable Financing Cash, Conventional, Down Payment Assist., FHA, VA Loan
Listing Terms Cash, Conventional, Down Payment Assist., FHA, VA Loan






