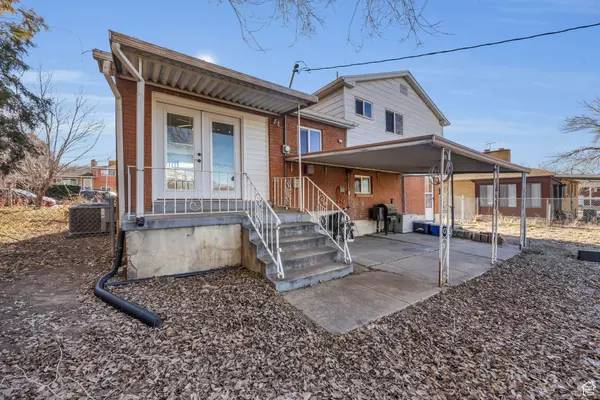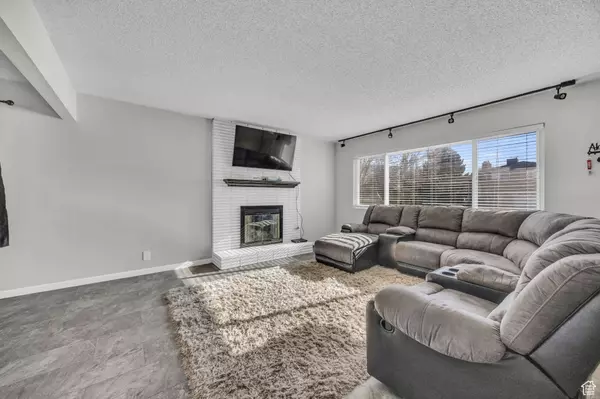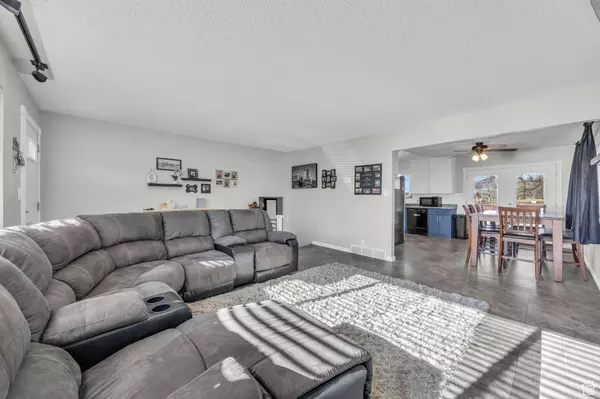3 Beds
2 Baths
2,160 SqFt
3 Beds
2 Baths
2,160 SqFt
Key Details
Property Type Single Family Home
Sub Type Single Family Residence
Listing Status Active
Purchase Type For Sale
Square Footage 2,160 sqft
Price per Sqft $194
Subdivision North Park
MLS Listing ID 2059814
Style Tri/Multi-Level
Bedrooms 3
Full Baths 2
Construction Status Blt./Standing
HOA Y/N No
Abv Grd Liv Area 1,560
Year Built 1962
Annual Tax Amount $2,769
Lot Size 8,712 Sqft
Acres 0.2
Lot Dimensions 66.0x134.0x0.0
Property Description
Location
State UT
County Weber
Area Ogdn; Farrw; Hrsvl; Pln Cty.
Rooms
Basement Full
Interior
Interior Features Den/Office, Disposal, French Doors, Gas Log, Kitchen: Updated, Range/Oven: Free Stdng.
Heating Forced Air, Gas: Central
Cooling Central Air
Flooring Carpet, Tile
Fireplaces Number 2
Inclusions Ceiling Fan, Microwave, Range, Range Hood, Storage Shed(s)
Equipment Storage Shed(s)
Fireplace Yes
Window Features Drapes,Full
Appliance Ceiling Fan, Microwave, Range Hood
Laundry Electric Dryer Hookup
Exterior
Exterior Feature Awning(s), Basement Entrance, Double Pane Windows, Patio: Covered, Walkout
Garage Spaces 1.0
View Y/N Yes
View Mountain(s)
Roof Type Asphalt
Present Use Single Family
Topography Curb & Gutter, Fenced: Full, Sidewalks, Sprinkler: Auto-Part, Terrain, Flat, View: Mountain
Porch Covered
Total Parking Spaces 1
Private Pool No
Building
Lot Description Curb & Gutter, Fenced: Full, Sidewalks, Sprinkler: Auto-Part, View: Mountain
Story 4
Water Culinary, Secondary
Finished Basement 50
Structure Type Aluminum,Brick
New Construction No
Construction Status Blt./Standing
Schools
Elementary Schools Horace Mann
Middle Schools Highland
High Schools Ben Lomond
School District Ogden
Others
Senior Community No
Tax ID 12-035-0022
Acceptable Financing Cash, Conventional, FHA, VA Loan
Listing Terms Cash, Conventional, FHA, VA Loan






